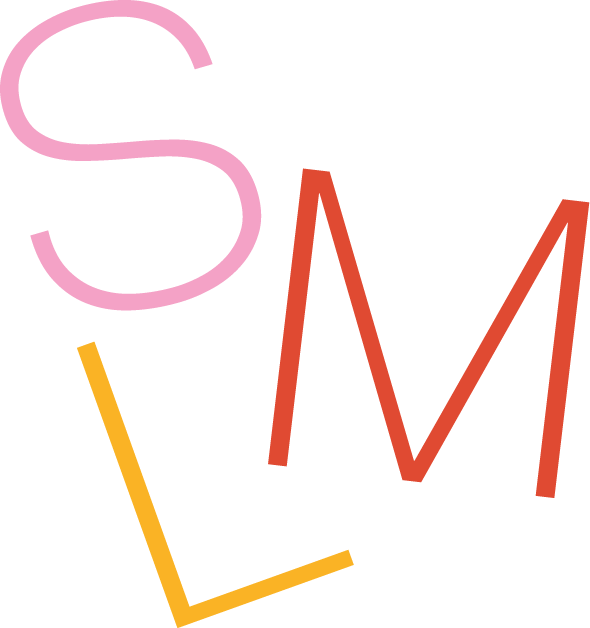Profil
Depuis 2014, nous sommes actifs dans le domaine architectural de la planification et de la construction. Notre volonté est celle d’accompagner, dans chaque étape du projet, les maîtres d’ouvrages privés ou institutionnels, pour la valorisation, développements et réalisations de leurs biens ou parcs immobiliers.
Le désir d’apporter des réponses pertinentes et subtiles aux divers enjeux de chaque projet est notre ambition perpétuelle. Dans cette recherche, nous privilégions une approche ouverte et dynamique. Au centre des nos réflexions résident la recherche structurelle, spatiale et environnementale. Nous sommes pour une approche spécifique pour chaque site sans a priori.
Aujourd’hui studio SML est composé de trois architectes et directeur de travaux, un architecte HES, une dessinatrice , une responsable des ressources humaines et deux stagiaires.
Profile
studio SML is a multi-disciplinary office working in Lausanne, Switzerland. United by the common field of architecture, studio SML embraces the diverse knowledge of each of its 3 members. This diversity allows the office to approach architecture in a broader sense, expanding into complementary areas such as publications, exhibition design and artistic installations.
As architects the studio is adept at bringing a design from concept to fruition; dealing with technical project aspects such as budget control, project management and collaboration with other professionals.
These technical considerations are controlled to maintain the beauty and essence of the initial concept.
studio SML also run an independent and non-profit art space, Espace 2.4, in the center of Lausanne. It is a space where ideas can be exchanged and young talented artists promoted.
Collaborateurs
Sara Cavicchioli, Architecte, AAM USI, REG A MAV ECAL (Fondatrice)
Max Collomb, Architecte, AAM USI, REG A (Fondateur)
Luciana Diaz, Architecte, AAM USI, SIA , REG A(Associée)
Matthieu Bühlmann, Architecte HES
Morgane Guex, Dessinatrice Architecte, CFC
Vincent Dorfmann, Architecte EPFL
Inès Leone, Stagiaire AAM
Anciens collaborateurs
Léo Collomb, Architecte, AAM USI, SIA (Fondateur)
Lisa Collomb, Architecte, QUB
Basile Sordet, Stagiaire EPFL
Gian Marco Maddalena, Architect, AAM USI
Marco Landert, Stagiaire EPFL
Sidney Wirth, Stagiaire EPFL
Sacha Nicolas, Stagiaire EPFL
Lucas Shooner, Stagiaire EPFL
Noah Ajani, Stagiaire EPFL
Principaux projets
OMS Extension du siège de l’OMS, Genève concours 2014, avec Rubén Valdez Architect
GRA Piscine publique et Salle de gym VD6, mandat d’étude parallèle Grandson VD 2015 3ème prix
CCC Concours pour un centre culturel à Vernier GE, projet finaliste 2015, avec P2L Architecte
OUC Concours de logement, sur présélection à Vernier GE 2015, avec Atelier Cube
CIT Rénovation de la façade d’un bâtiment classé note 2 à la cité Lausanne 2016 réalisé
ANG Développement d’un plan de quartier sur trois parcelles Bottighofen TG, 2016, avec Frison architekten
GRD Rénovation de deux appartements classés note 2 à Morges 2016 réalisé
AAM Projet de la nouvelle bibliothèque d’architecture, Mendrisio TI 2016 réalisé, avec Atelier Cube
CAL Rénovation total et surélévation d’un bâtiment, structure bois et façade en bois suisse, Saint-Sulpice VD 2017 réalisé
SER Surélévation est réhabilitation, Servette GE Concours 2017
BIO Cafétéria d’entreprise structure bois, façade aluminium brut, Epalinges VD 2018 réalisé
CED Implantation du smart working dans le bâtiment du Cèdre 1 pour la Vaudoise, Lausanne VD 2018, projet non retenu
LOU Pièce Urbaine E Plaines-du-Loup, concours d’appartements en PPE à Lausanne VD 2018 3ème Prix, avec Atelier Cube
MAT Surélévation sur un immeuble classé note 3 - Lausanne VD 2019 réalisé
PSB Pavillon Suisse pour la Biennale d’architecture de Venise ITA, 2019 concours 2ème prix
PUB Aménagement de 4 étages de bureaux à la rue Neuve 4, Lausanne VD 2020 réalisé
JAR Rénovation total de 3 immeubles de 18 appartements, Lausanne VD 2020 réalisé
R37 Rénovation totale de 1 immeuble et création de 3 appartements en PPE, St-Sulpice VD 2020 réalisé
F66 Étude de faisabilité pour la rénovation et surélévation en bois d’une maison à Chailly VD, 2020
MAM Maison individuelle à réaliser sur une doline, BEX VD, en cours
MAN Création de trois ateliers, structure porteuse en Terrabloc ©, St-Sulpice VD en cours
USA Maison individuelle, cadre bois et façade bois, St-Sulpice VD, en cours
AND trois maisons jumelées à Jouxtens-Mézery VD, en cours
INO Nouveau Bâtiment d’activités pour Start up et laboratoires, St-Sulpice VD, en cours
